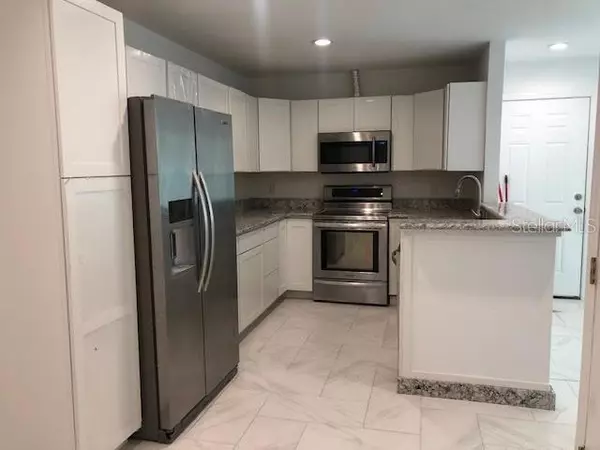For more information regarding the value of a property, please contact us for a free consultation.
1210 68TH AVENUE DR W #1210 Bradenton, FL 34207
Want to know what your home might be worth? Contact us for a FREE valuation!

Our team is ready to help you sell your home for the highest possible price ASAP
Key Details
Sold Price $129,500
Property Type Condo
Sub Type Condominium
Listing Status Sold
Purchase Type For Sale
Square Footage 840 sqft
Price per Sqft $154
Subdivision Southland
MLS Listing ID A4504406
Sold Date 07/16/21
Bedrooms 2
Full Baths 1
Condo Fees $265
Construction Status Inspections
HOA Y/N No
Year Built 1982
Annual Tax Amount $1,014
Lot Size 3.520 Acres
Acres 3.52
Property Description
**COMPLETELY REMODELED UNIT** 2BEDROOM/1BATH UNIT IN SOUTHLAND CONDOS. Investment/rental, or winter home. Ground floor unit with parking at your door. Hurricane impact windows installed, new granite countertops, new wood cabinets, porcelain tile throughout, stainless steel appliances, new paint, new recessed lights, new ceiling fans, new base. Bathroom has custom tile shower with glass barn shower door, new vanity, sink, and toilet. New lighting with recessed lights makes this unit very open and bright. All the grey and bright colors that everyone desires in todays market. Plumbing was upgraded from copper to CPVC. Inside laundry room has lots of cabinets, storage, and a stackable washer/dryer. HOA includes internet, basic cable, water, building exterior, ground maintenance, and trash removal. One assigned parking space in front of unit and guest parking. Close to local colleges, shopping, medical, and great restaurants. UTC Mall within 20 minutes.
Location
State FL
County Manatee
Community Southland
Zoning GC
Direction W
Rooms
Other Rooms Inside Utility, Storage Rooms
Interior
Interior Features Ceiling Fans(s), Eat-in Kitchen, Kitchen/Family Room Combo, Open Floorplan, Solid Surface Counters, Solid Wood Cabinets, Stone Counters, Walk-In Closet(s), Window Treatments
Heating Central
Cooling Central Air
Flooring Tile
Furnishings Unfurnished
Fireplace false
Appliance Dishwasher, Dryer, Electric Water Heater, Microwave, Range, Refrigerator, Washer
Laundry Inside, Laundry Room
Exterior
Exterior Feature Sidewalk
Parking Features Assigned, Guest
Community Features Buyer Approval Required, Deed Restrictions
Utilities Available Cable Connected, Electricity Connected, Sewer Connected, Water Connected
Amenities Available Cable TV
Roof Type Shingle
Porch Covered, Front Porch, Screened
Garage false
Private Pool No
Building
Lot Description In County, Sidewalk, Paved
Story 1
Entry Level One
Foundation Slab
Sewer Public Sewer
Water Public
Architectural Style Other
Structure Type Block
New Construction false
Construction Status Inspections
Others
Pets Allowed Yes
HOA Fee Include Cable TV,Escrow Reserves Fund,Internet,Maintenance Structure,Maintenance Grounds,Trash,Water
Senior Community No
Pet Size Medium (36-60 Lbs.)
Ownership Condominium
Monthly Total Fees $265
Acceptable Financing Cash, Conventional
Membership Fee Required Required
Listing Terms Cash, Conventional
Num of Pet 2
Special Listing Condition None
Read Less

© 2024 My Florida Regional MLS DBA Stellar MLS. All Rights Reserved.
Bought with EXIT KING REALTY



